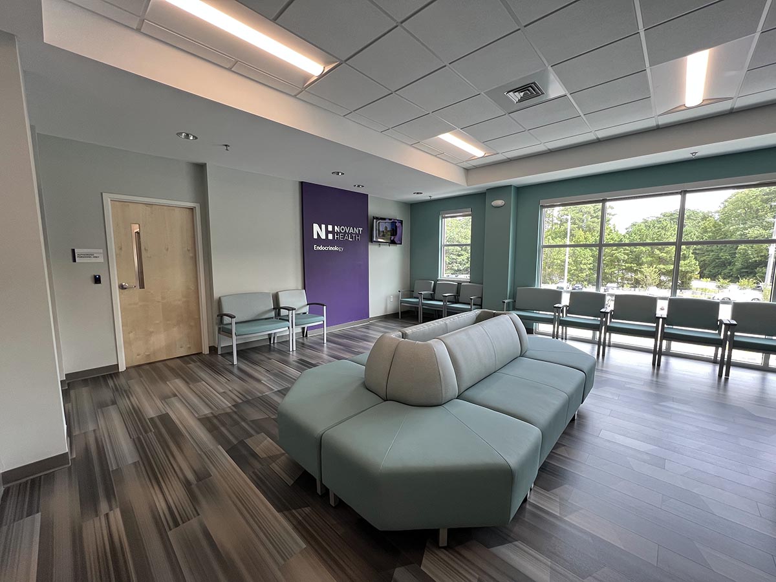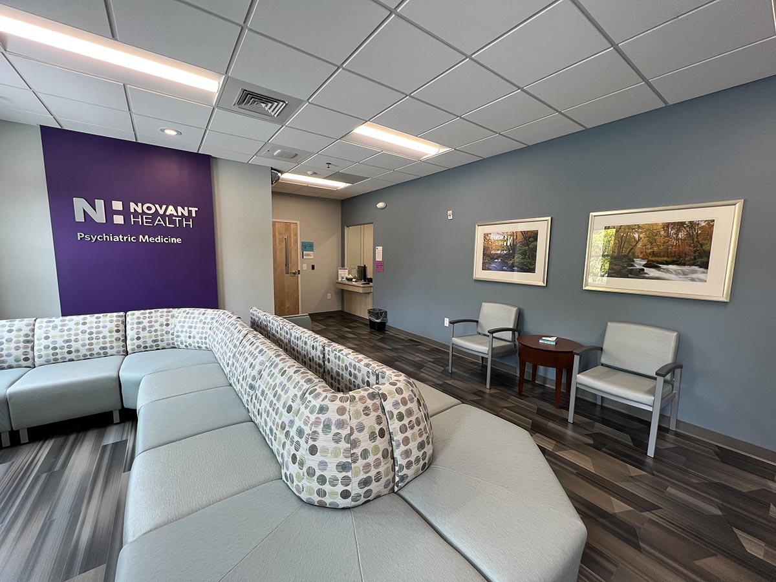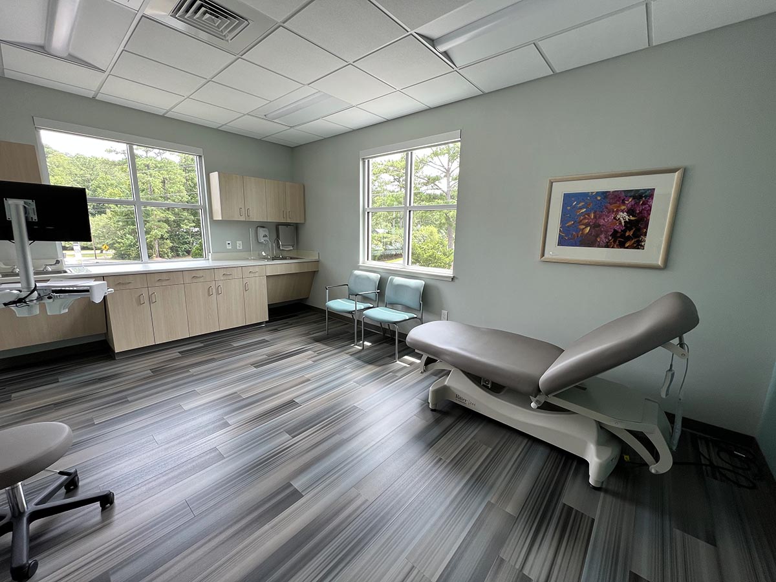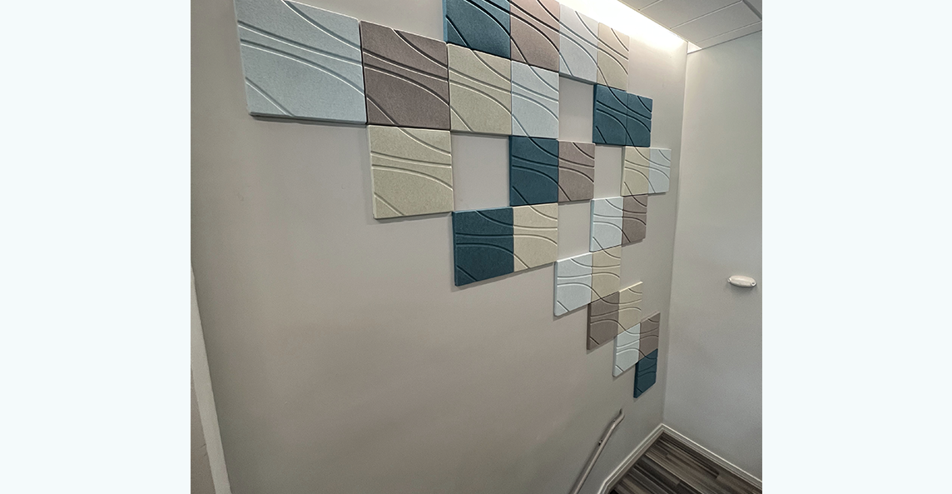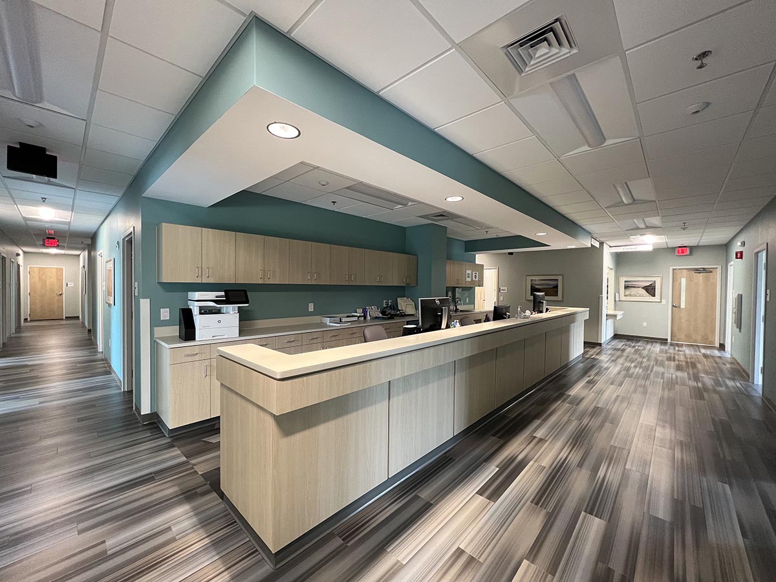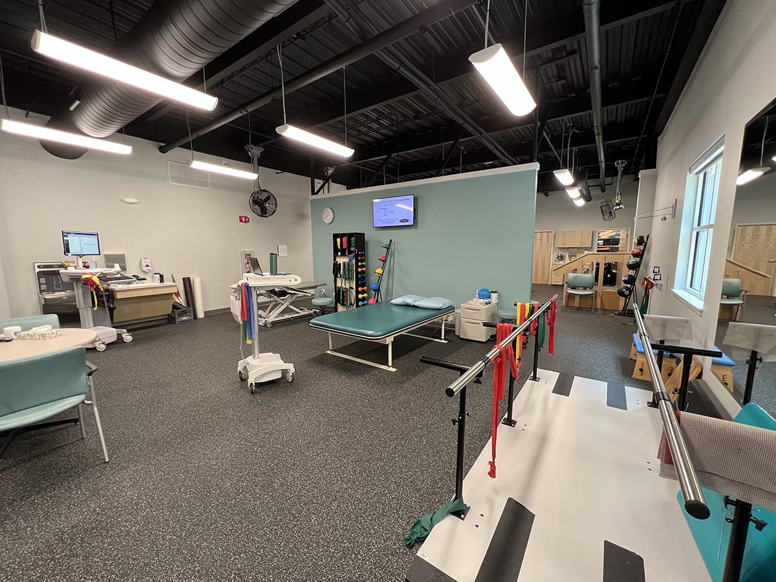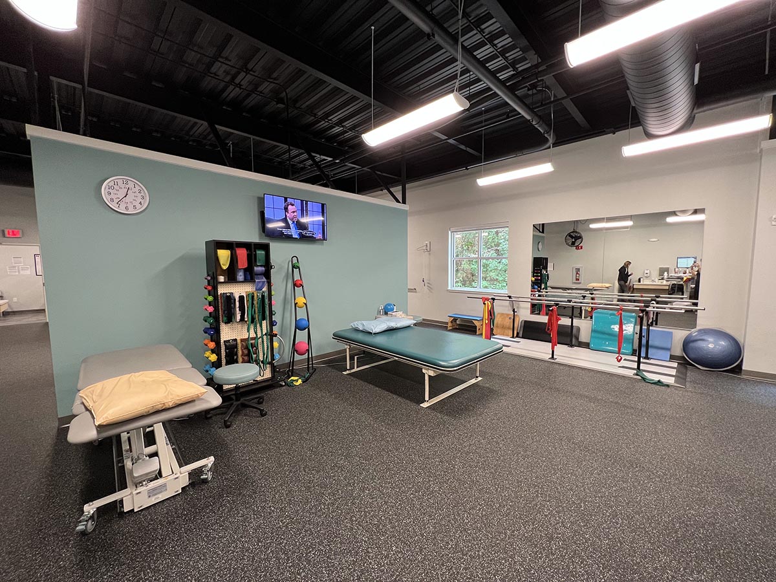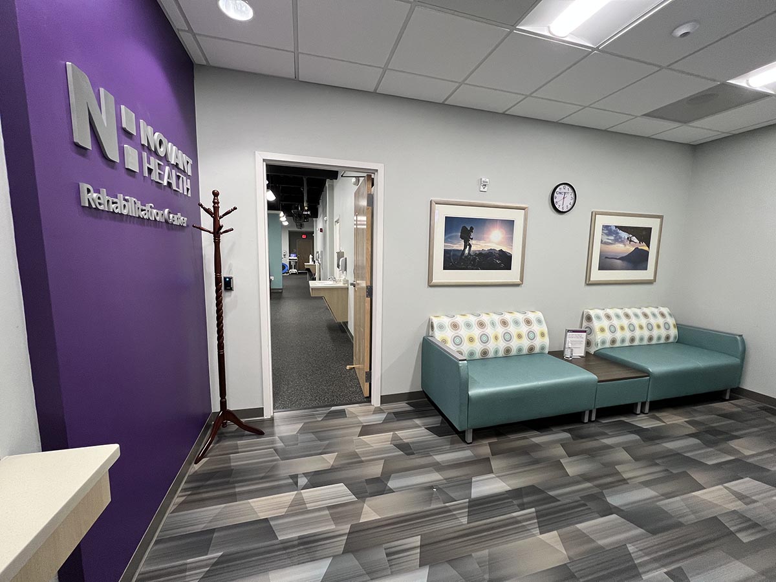2023-12-15
novant health
viibe enhances six specialty clinics, emphasizing comfort and accessibility
Viibe exercised comprehensive oversight of interior finishes and furniture planning across six clinics, encompassing Pulmonary, Physical Therapy, Family Medicine, Psychiatric, Endocrinology, Neurology, and communal spaces. These clinics notably extend specialized care in pulmonary and sleep medicine services to Brunswick County, augmenting access to crucial healthcare services. Additionally, the project scope involved meticulous management of lighting, artwork selection, and oversight of acoustic installations, ensuring a holistic and purpose-driven design approach.
