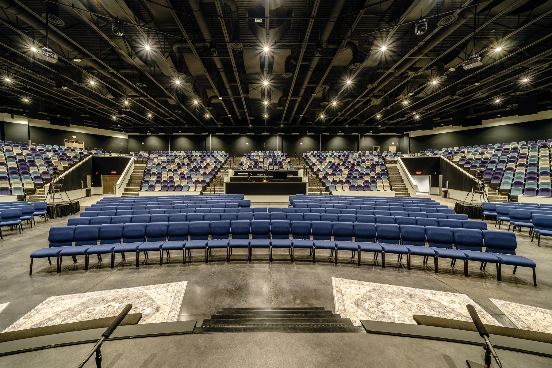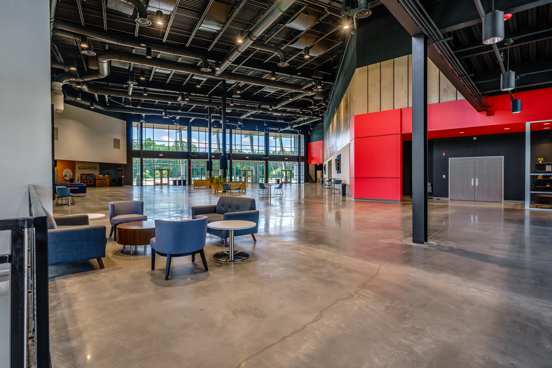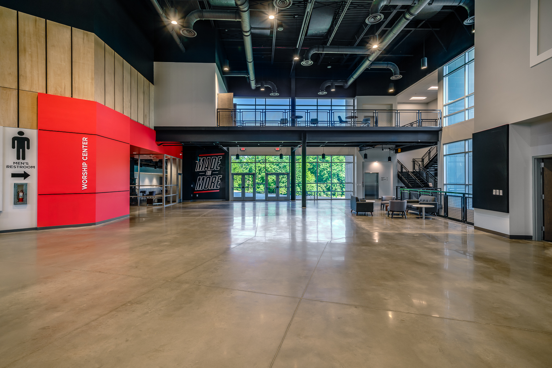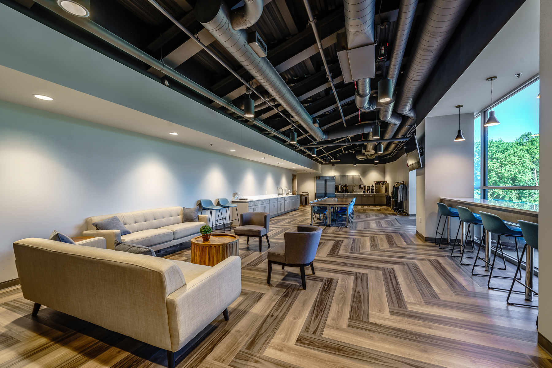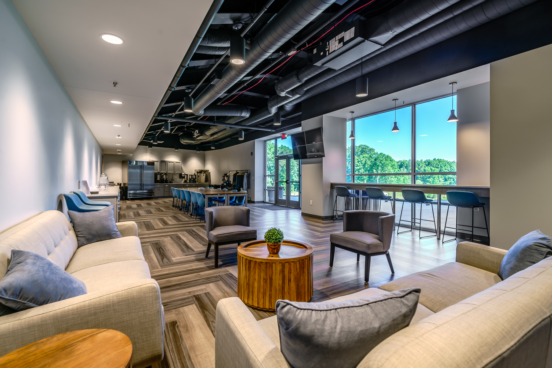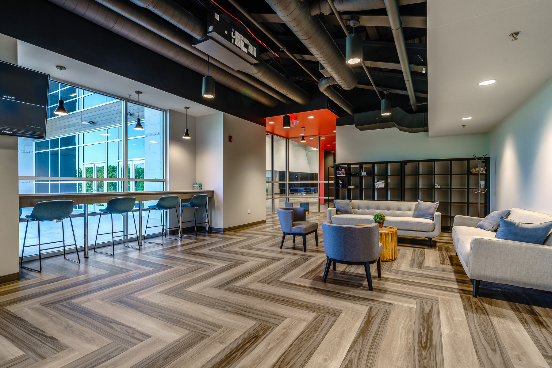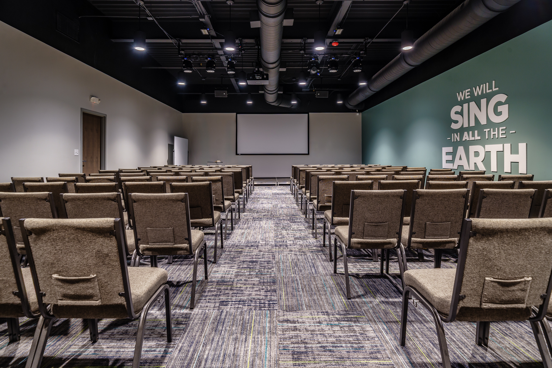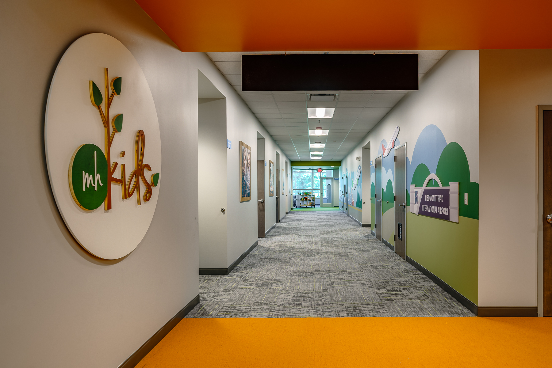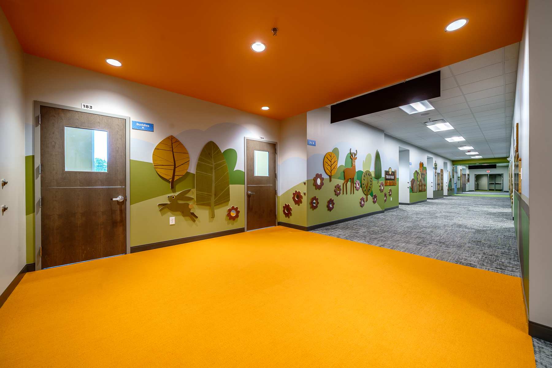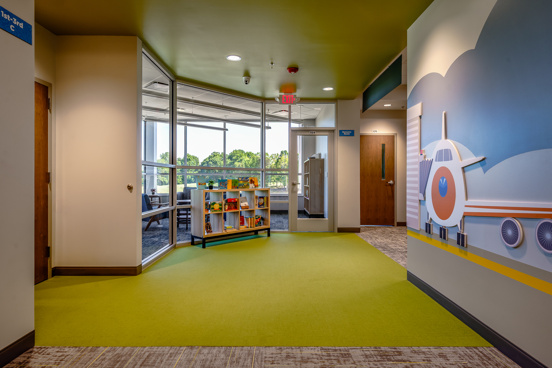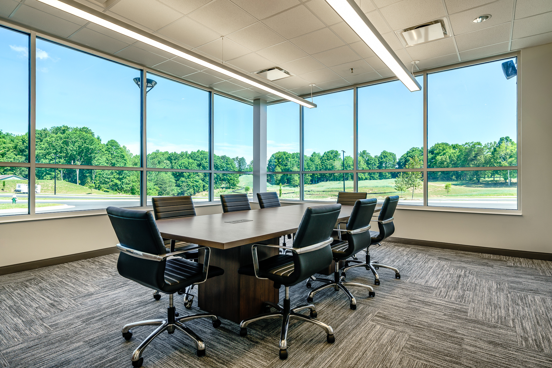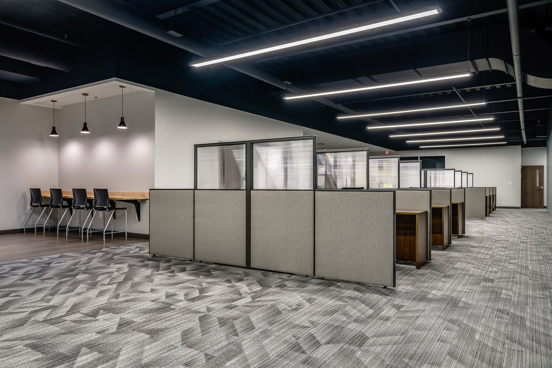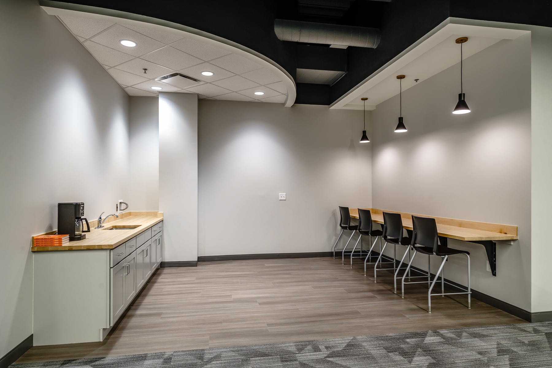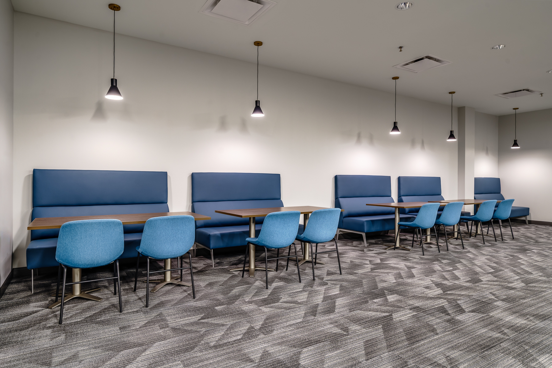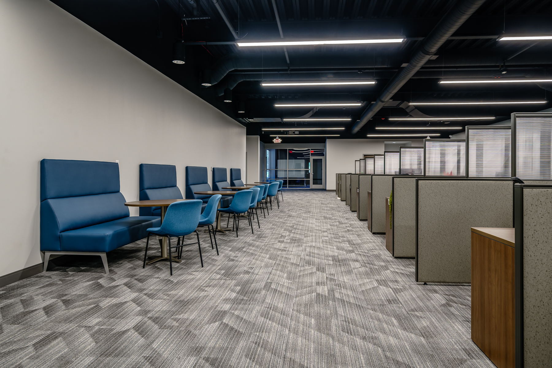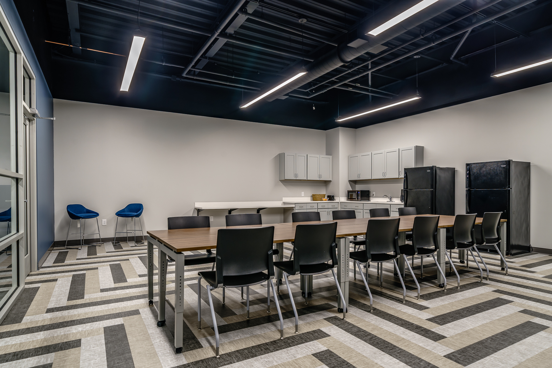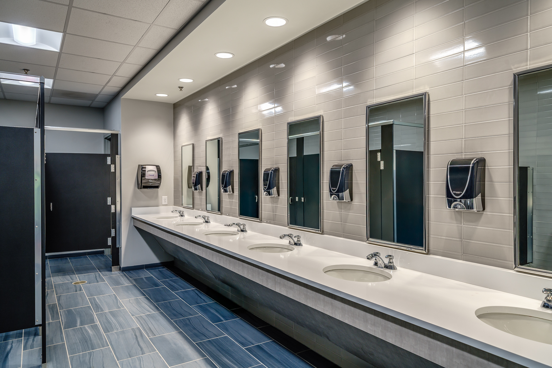2025-07-08
mercy hill church
designing for connection, built for community
Viibe was proud to partner with Mercy Hill Church on the interior development of their newly constructed facility. Our scope included both finish selections and furniture space planning to support the church’s mission of fostering connection and creating a welcoming environment for their congregation.
Following our work on the building’s interior finishes, the client engaged us to select furniture that would reflect their modern yet approachable aesthetic. From community gathering areas to classrooms and offices, each space was thoughtfully considered to support functionality, flexibility, and comfort. The end result is a cohesive environment that enhances the worship experience and supports the church’s growing community for years to come.
