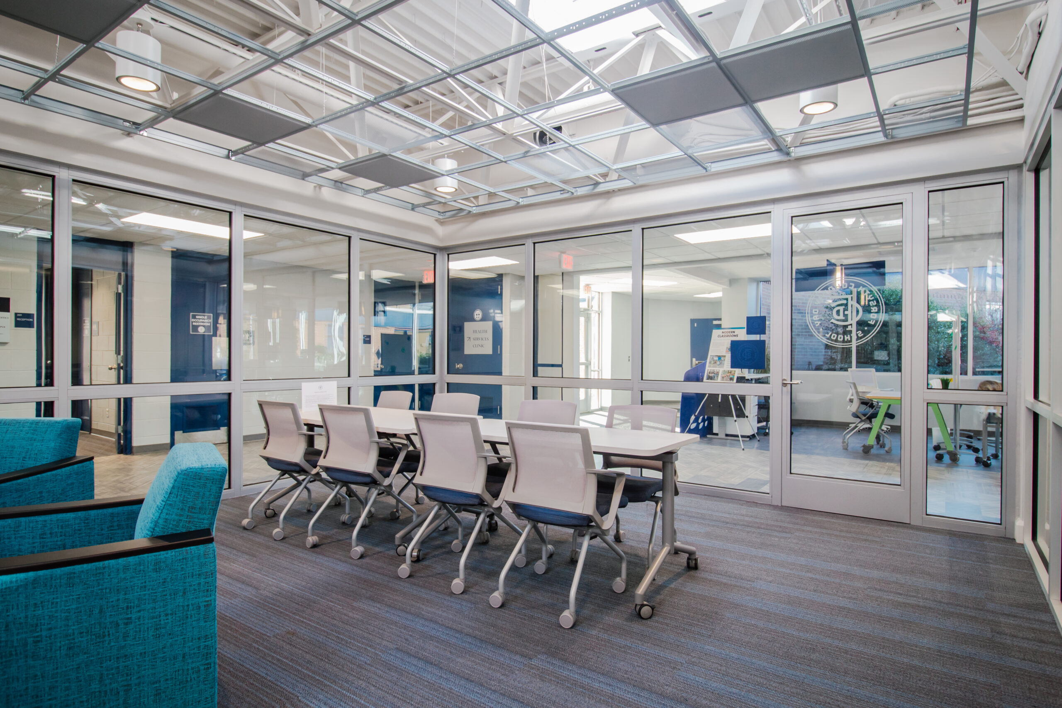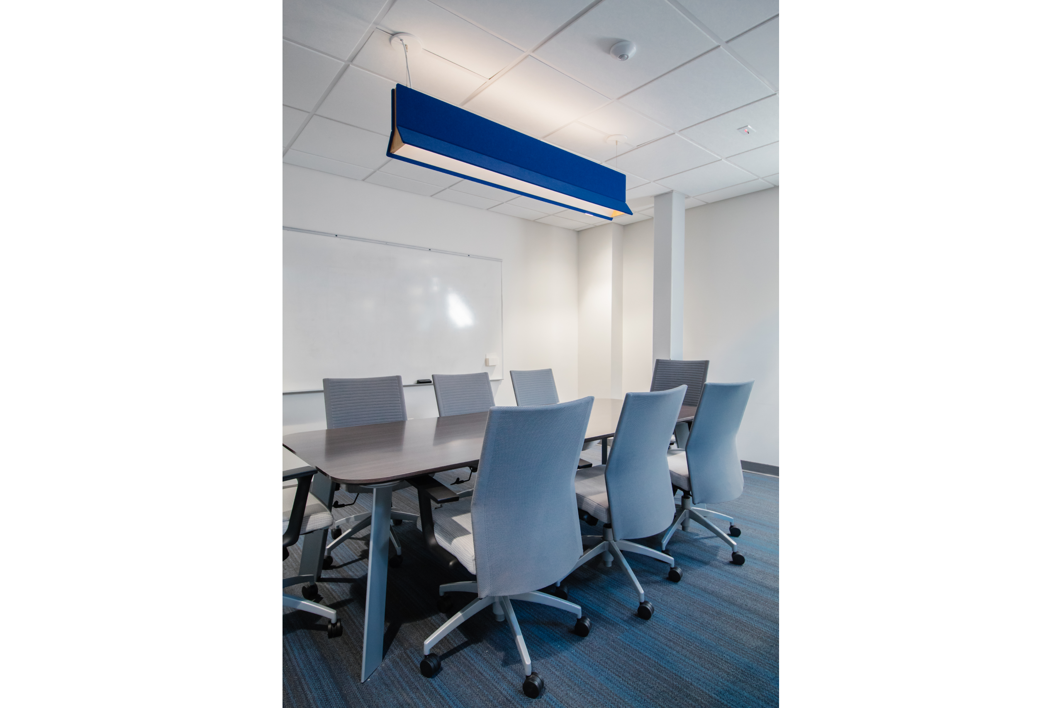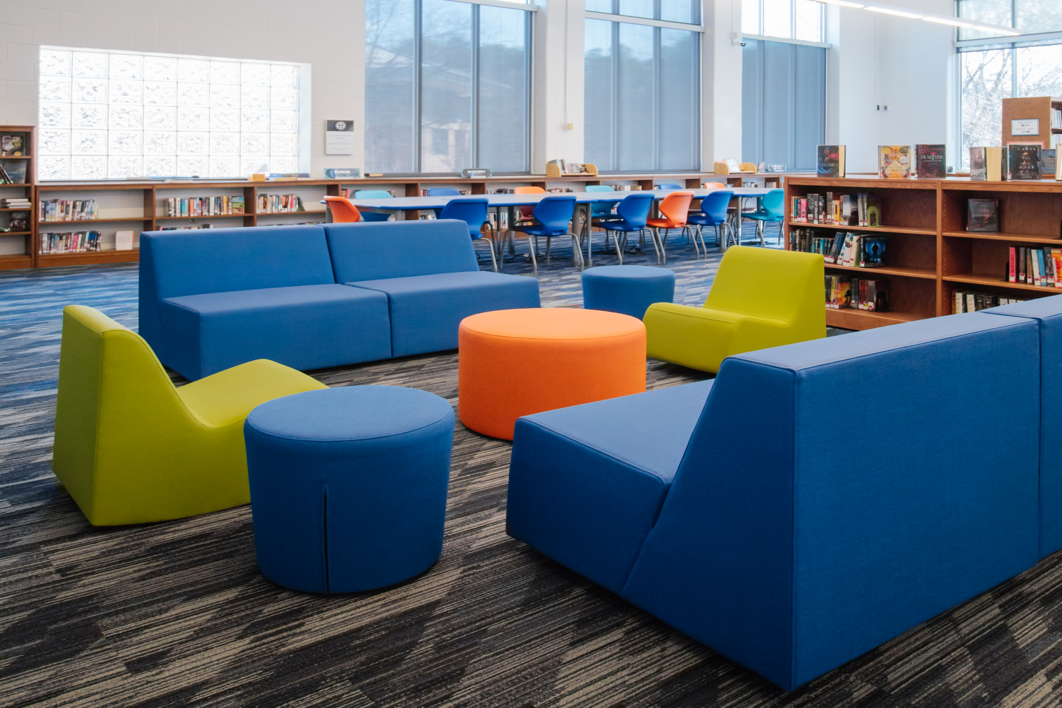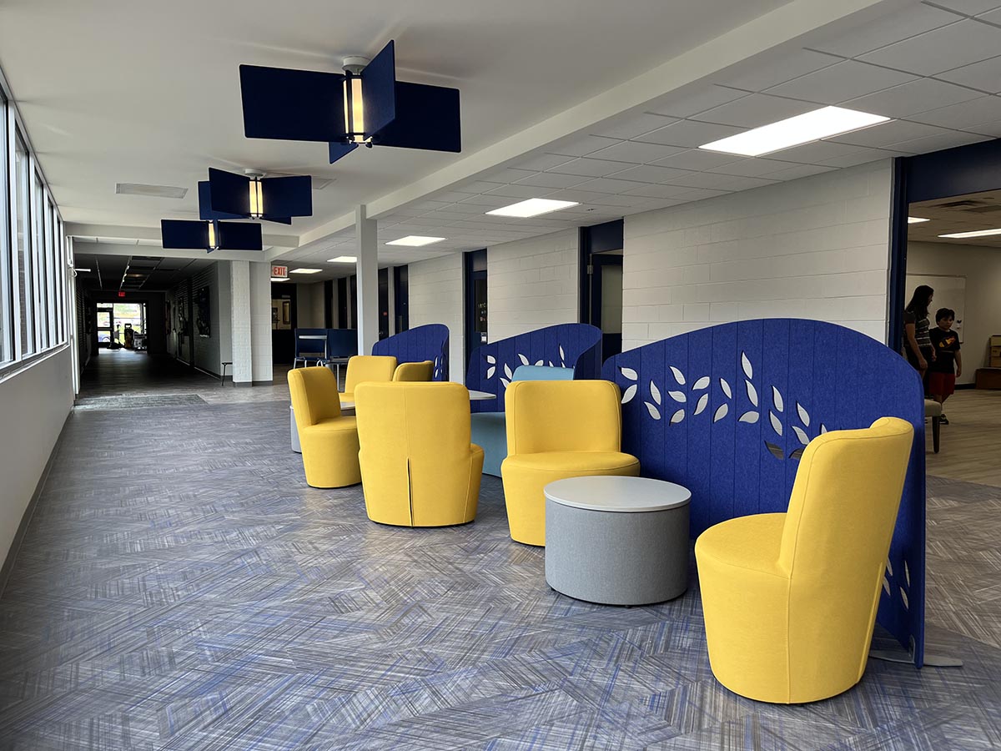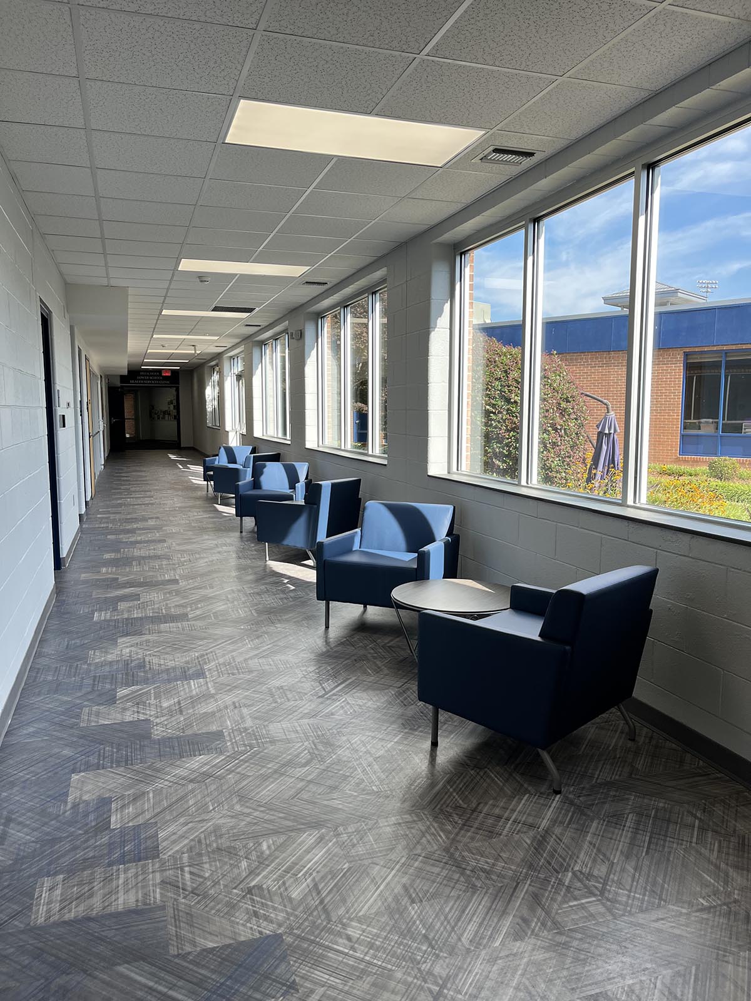2023-11-20
forsyth country day school
school renovation enhances connectivity and collaboration, merging outdoors with modern learning spaces
Focused on connectivity, the school’s renovation prioritized visual connections to the outdoors by integrating new windows and skylights, transforming complex campus areas into cohesive spaces. Strategic demolition expanded interaction across grade levels, resulting in a revamped library with study spaces and a Center for Intentional Living, serving as a communal hub for staff, visitors, and students. Skylights in the middle school area align learners with natural rhythms. These centrally located spaces are accessible to all, promoting interaction among the entire pre-K through 12 community. Since reopening, these areas have witnessed burgeoning connections and collaborative learning opportunities. Viibe’s contributions in furniture selection and finish selection support were integral to creating inviting spaces that encourage collaboration and growth.

