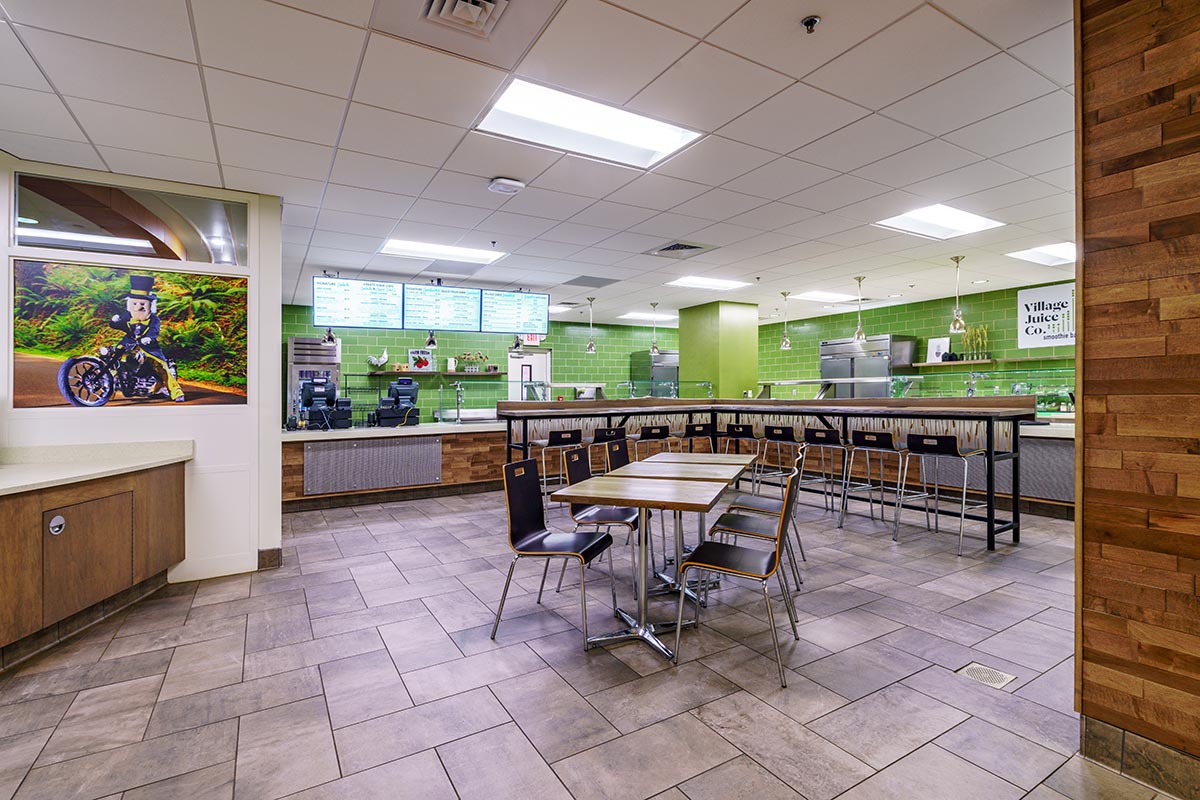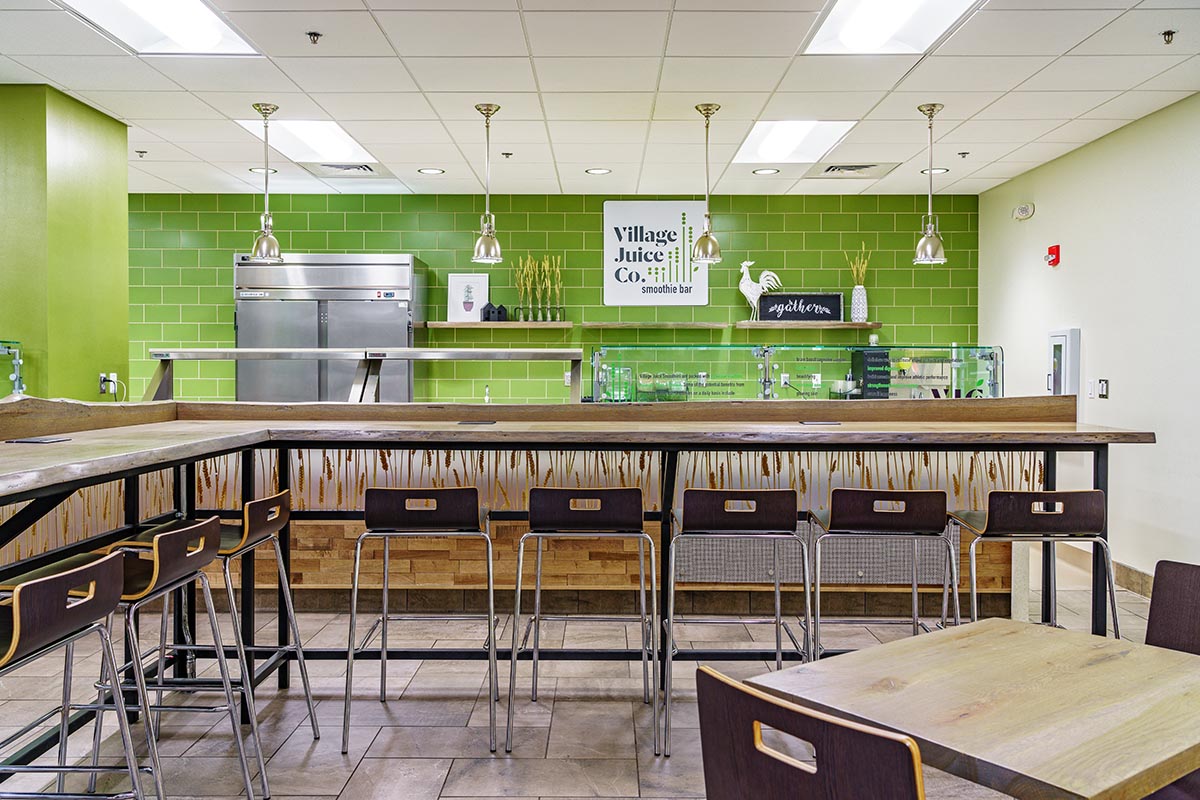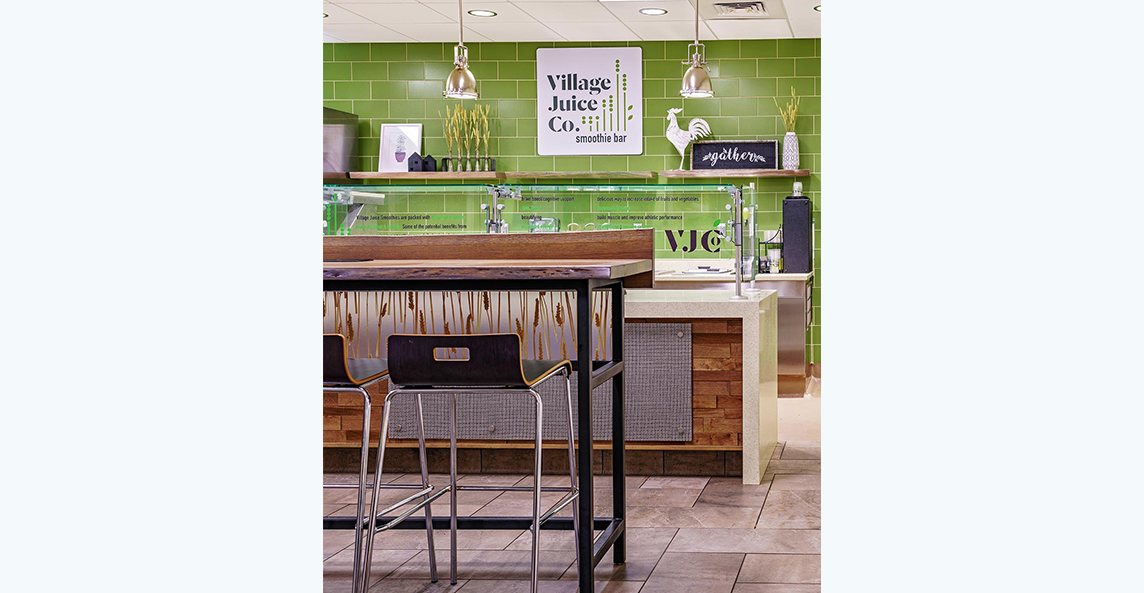2023-12-15
wake forest university
viibe transformed forest greens on wfu reynolda campus into eco-friendly, contemporary dining space
Viibe transformed a former bank space at WFU Reynolda Campus into Forest Greens, a vibrant dining area, tailored for quick, healthy meals. The design blends natural wood, contemporary metal, green subway tiles, wheat stalk resin, and white quartz counters, providing an inviting student-centric environment. Notably, the bar and tables feature oak wood salvaged from a fallen campus tree, infusing sustainability and history into the space.










