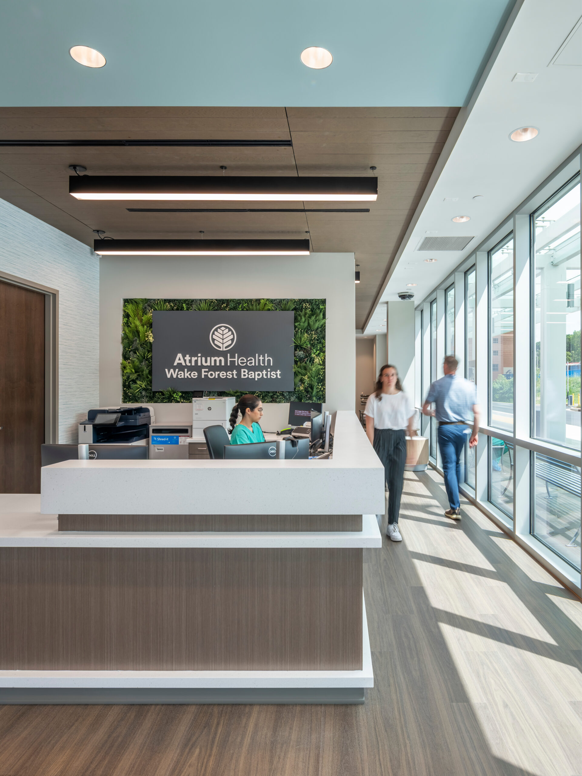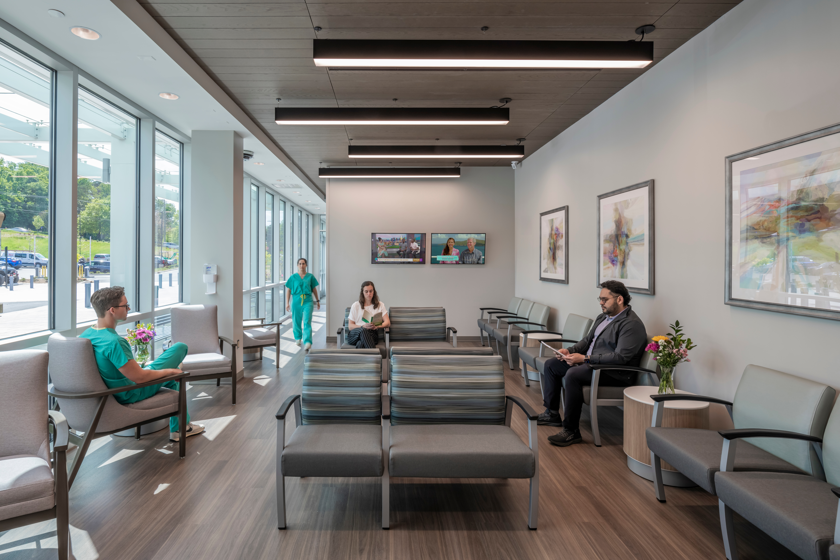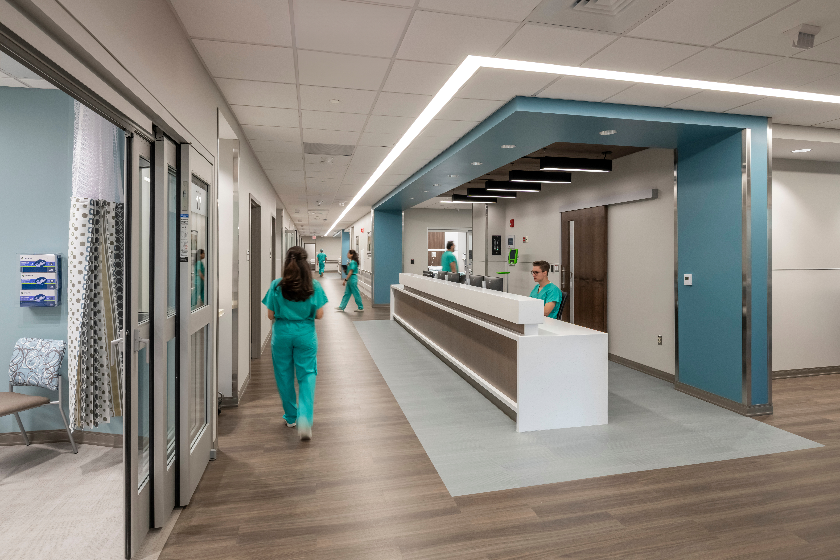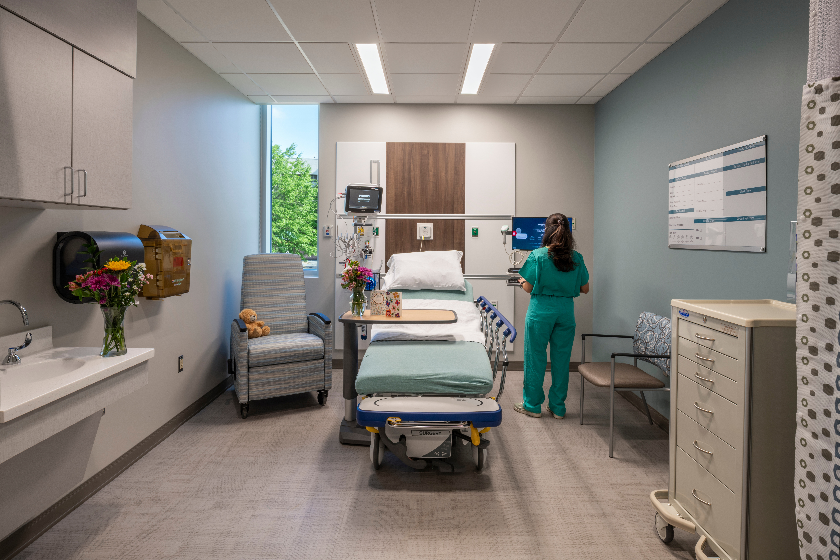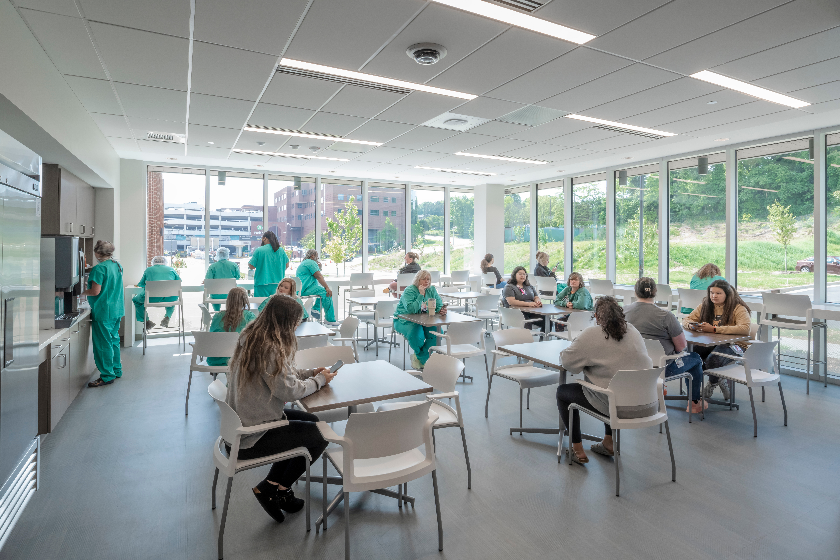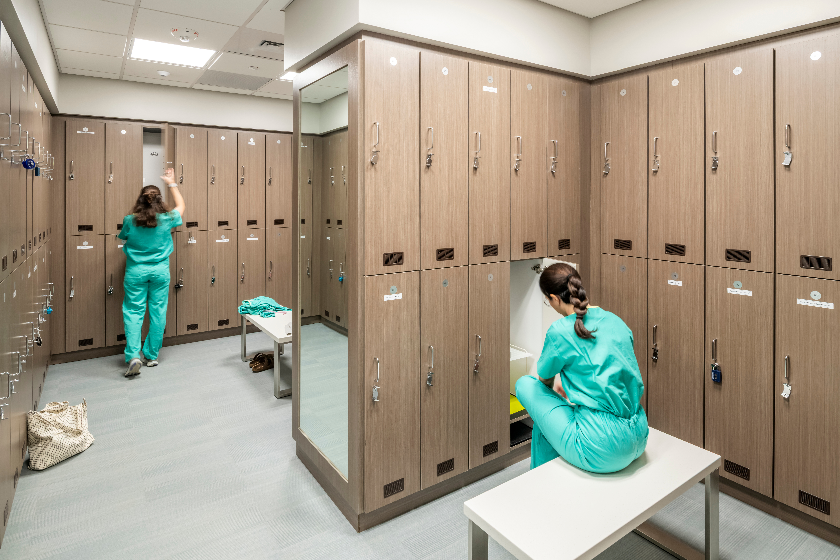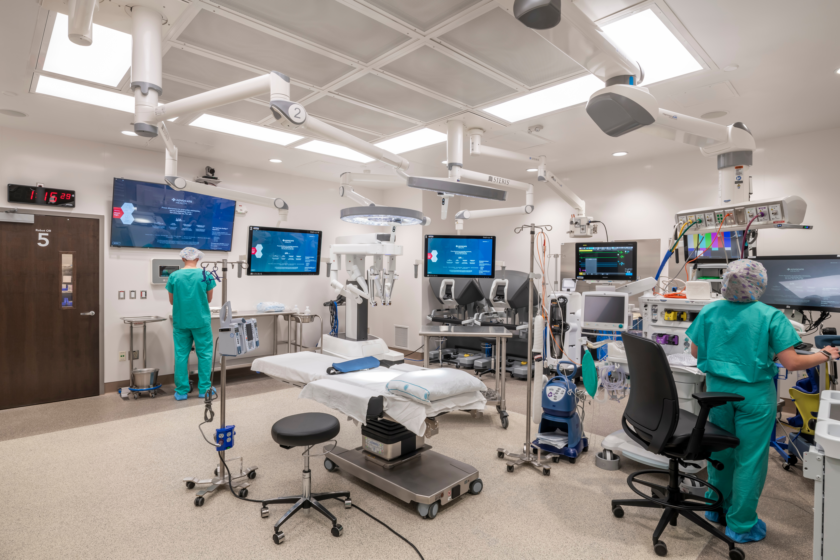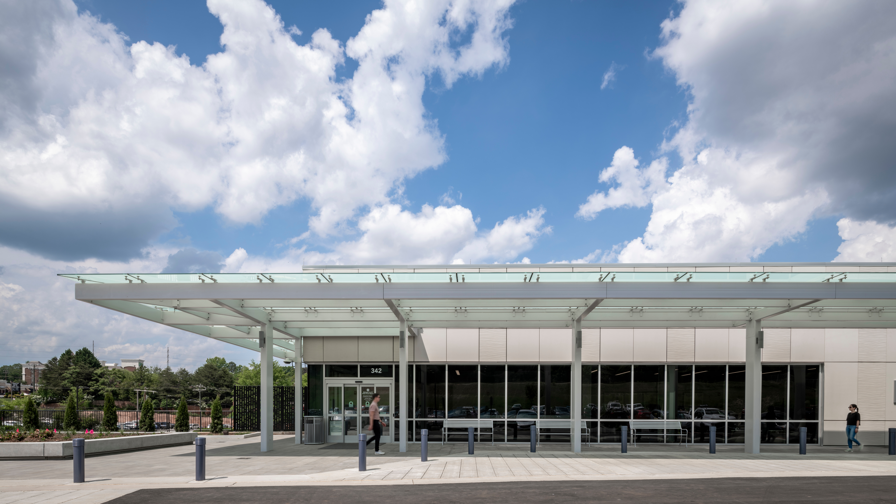2025-06-12
atrium health wake forest baptist
modern care, thoughtfully designed
Viibe provided full interior finishes and furniture services for the new Cloverdale Outpatient Surgery Center, a 72,000 sq. ft. facility designed to expand access to outpatient surgical care in Winston-Salem. The space includes 8 operating rooms, 2 procedure rooms, 32 pre- and post-op beds, and a robotic surgery training suite.
Our design approach emphasized a seamless connection between the exterior architecture and interior environment. Strategic use of color, materials, and flooring patterns supports intuitive wayfinding and enhances the overall patient experience. Furniture and finishes were carefully selected to meet the demands of a clinical setting while offering comfort, durability, and aesthetic consistency.
This state-of-the-art facility reflects a balance of innovation and compassion—creating an environment where patients, families, and healthcare professionals feel supported at every step.
